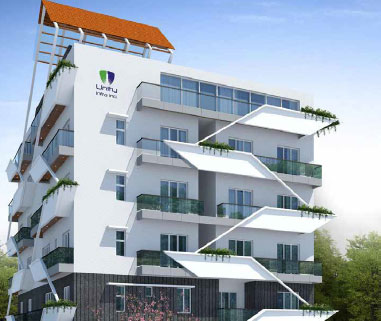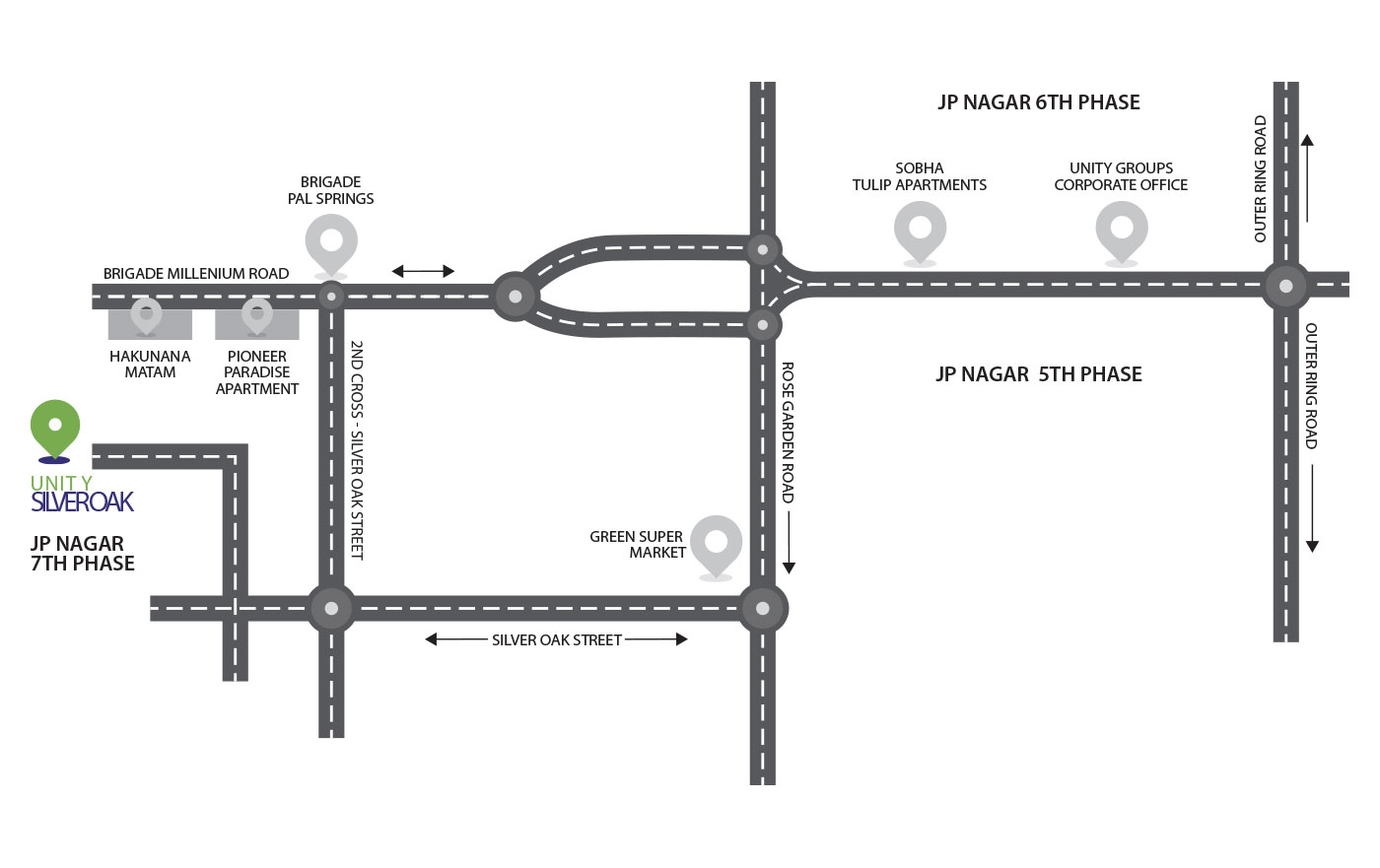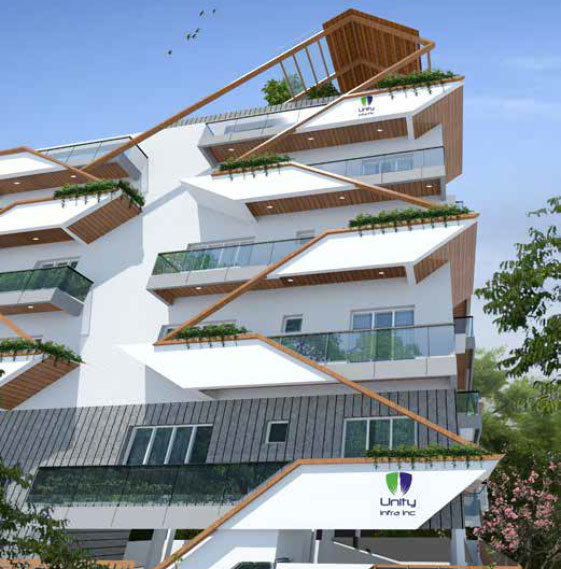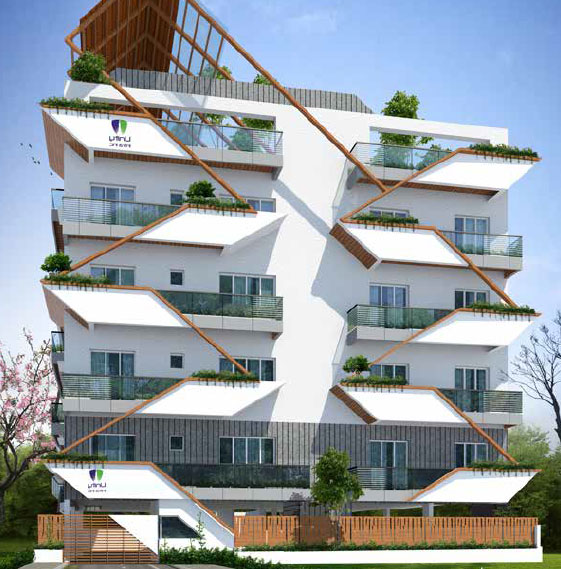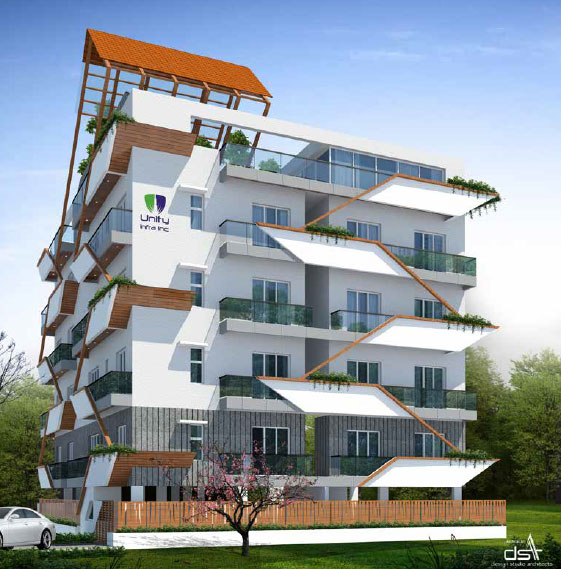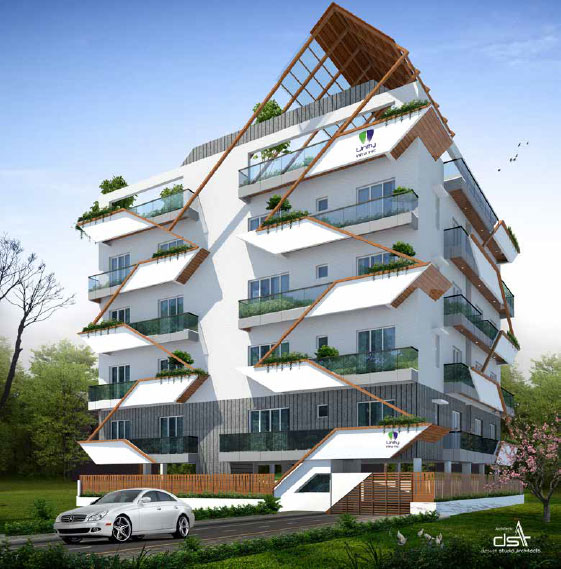Unity infrastructure offers a charming blend of Elite Living at “Unity Silver OAK” with the best contemporary style of architectural design that ensures a warm and luxurious lifestyle in the finest address. The unique combination of surroundings, extremely high quality construction standards and a professional approach, sets for high-end living.
To live a life that is more meaningful and fulfilling at Unity Silver OAK.
Designed with modern contemporary style of architecture, the apartments range from 1200 to 2400 sq.ft. outlined with luxury, each house accommodates everything you dreamed of and more in a home. After a long day, everything you need awaits you at “Unity Silver OAK” located in Jayanagar, is one of the well planned residential area, convenience is at the tip of your door. The “Unity Silver OAK” surrounded with many shopping malls, educational institutions, reputed hospitals, known for famous restaurants, Namma metro station & parks.
“Unity Silver OAK” Is thoughtfully designed to make it more than just home for your family. Wide ranging recreational activities likewell equipped Gym, Sauna, Steam bath, and space for recreation Yoga/Meditation, apart from these luxuries “Unity Silver OAK” also provides 24-hours power backup, intercom facilities, round-theclock security monitoring, waste management facilities, rainwater harvesting, visitor car parking and centralized gas line. Everything you and your family needs is what our craftsmanship has ensured, inviting comfort exuding class.
“Unity Silver OAK” is everything you need for Happy day and happy home.

