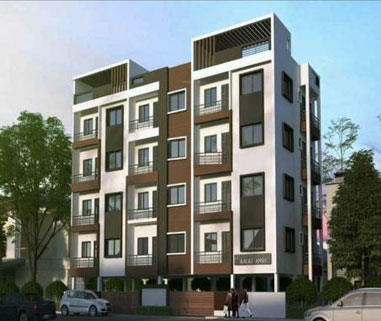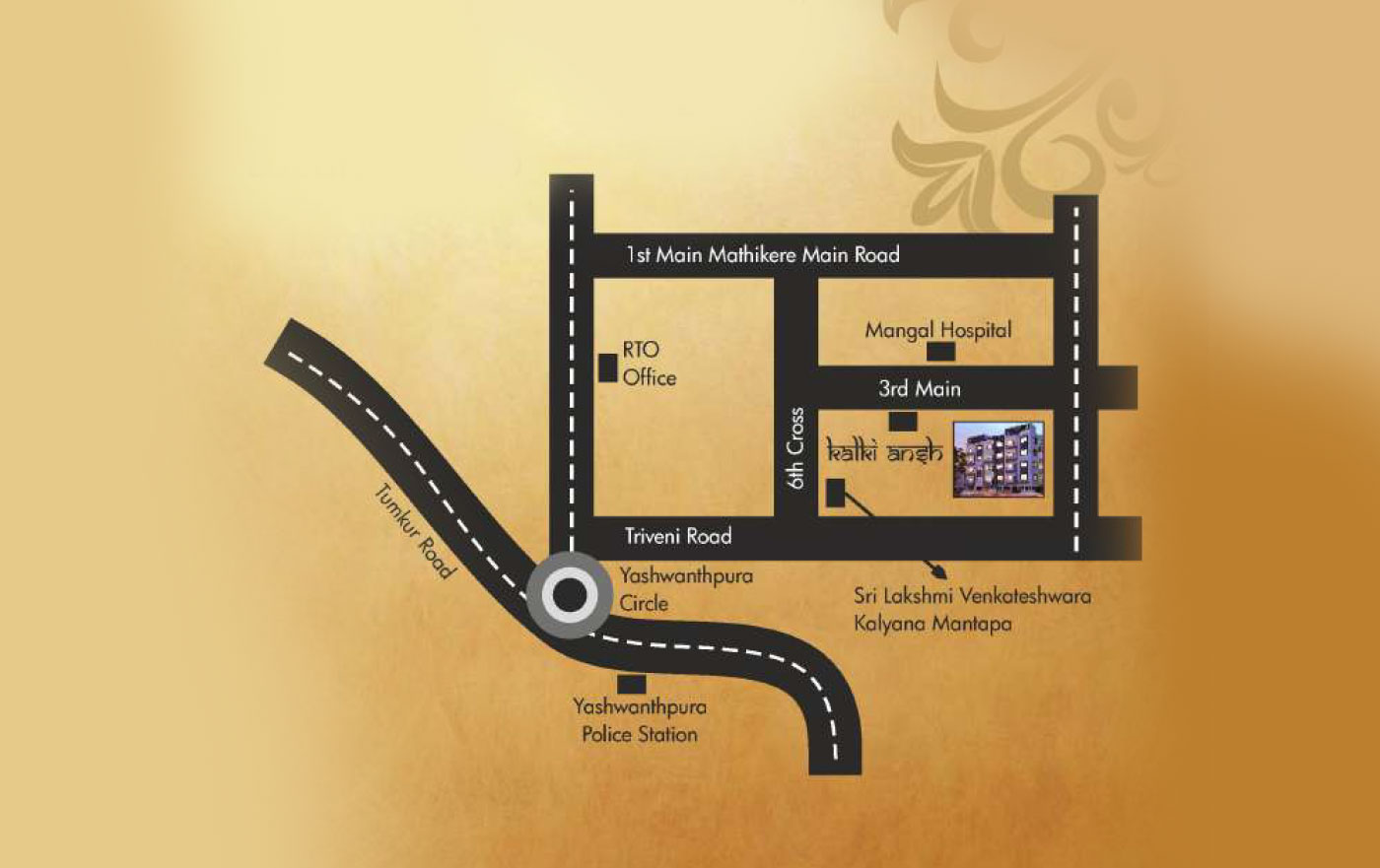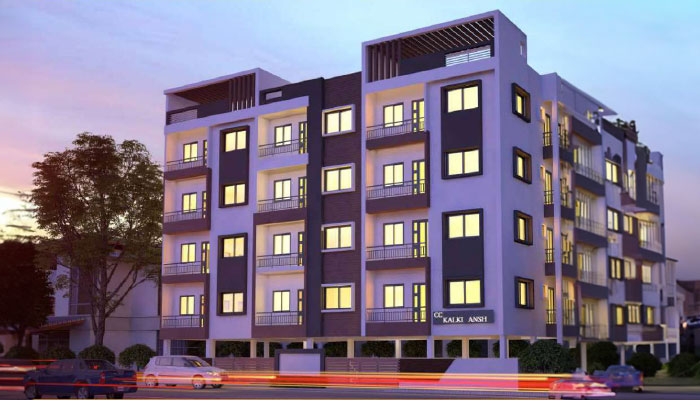We dont aspire to make a living, we aspire to make a difference. Kalki Ansh is centrally located in yeshwanthpur which is the finest and well connected residential layout, just a few minutes away from railway station, metro station, shopping mall and central business hub.
Overview

- Status Completed
- Area 15000 sq ft
- Location Yeshwantpura, Bangalore
- Type Premium Apartments
- ApartmentsLocated at “Yeswanthpura”, Bangalore UNITS - 11 . The Project was completed in 2017
WHAT WE PROVIDE:
- 100% Vastu with all east facing doors
- Bigger windows for better lighting and ventilation
- Spacious rooms, seperate drying balcony and utility
- Fitness center to keep you fit & energetic .
QUALITY:
- Engineered working, from designing to hand over
- Everything is monitored by technically sound project manager
- All building materials are procured by professionals and are tested for quality in the lab.
COMMUNITY ADVANTAGES:
- Posh location
- Extra storage
- On call maintenance
- Easy access to transportation & shopping
Amenities

Gym

Multi purpose Hall

Power Backup for common areas

Diesel Generator
Layout Plan
* Click for larger view
Specification
- 100% Vastu Complaint
- All East Facing Doors
- RCC Framed Structure As Per Structural Engineer’s Design.
- 6″ Outer Wall And 4″ Internal Wall.
- Earthquake proof design.
- Internal Walls — one coat of cement plastering with lime stone
- External Walls — two coats plastering with rendering as per elevation design
30″ X 30″ Vitrified Tile Flooring with Nano finish of Superior Quality
Living and Dining Area (Oasis / Regant Company)
Bathroom – Cladding With 18″ X 10″ Digital Tile Up To 7′ Height
Flooring 1′ X 1′ Antiskid Tiles.
Kitchen — Platform Fixed Over MS Frame with Granite Top with Adequate Molding. 16″ X 10″ Mat Finishing Designer Tile for Kitchen, up to 2′
Balconies – Terracotta colored Tile.
Common Area – Granite / Vitrified Flooring, Parking Pavers / Inter Locking
- Main Door – Frome Teak, Shutters Teak, With Machine Polish Matt Finish
- Internal Door – Frome Teak, Shutter Engineered Door
- 10mm Ms Grill With 1″ Flat all Around
- UPVC Sliding windows with sound proof glass & Mosquito mesh.
Concealed Copper Wiring with Flame Retardant Wires of Finolex/havells.
- Modular Switches ISI Certified
- Two Way Switches for Fan and Light In Bedrooms
Power Point Provision for Kitchen Appliance Including Refrigerator - Invertor Compatible Wiring
- Master Bedroom AC Point
- Provision for Geyser in Bathroom
- Layout as per Standard
- Interior – Full House Wall Care
- Plastic Emulsion/ Tractor Emulsion Paint With 5 Yrs Company Guarantee Of Sherwin Williams Brand.
- Exterior -Sherwin Williams 5 Yrs Compony Guarantee, Weather Proof Point.
- CPVC Supreme/ Ashirwad Pipes.
- CP Fitting – Jaquar Diverter And Taps.
- Sanitary Fitting – Jaquar Wall Mounted Commode & Basin and Water Proofing for Entire Bathroom.
- Automatic Lift 6 Passenger of ISI Quality
Contact Us
Wish to get a call back from our team? Fill in your details.


